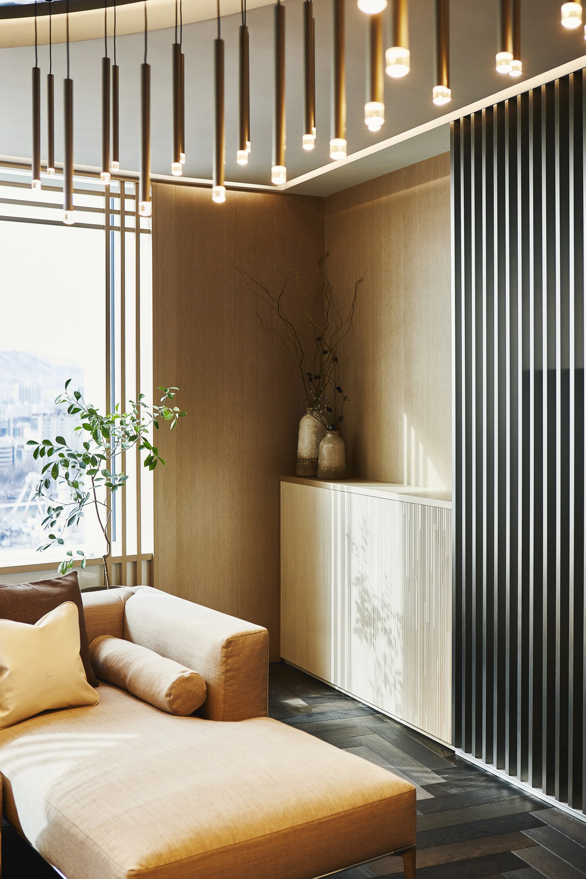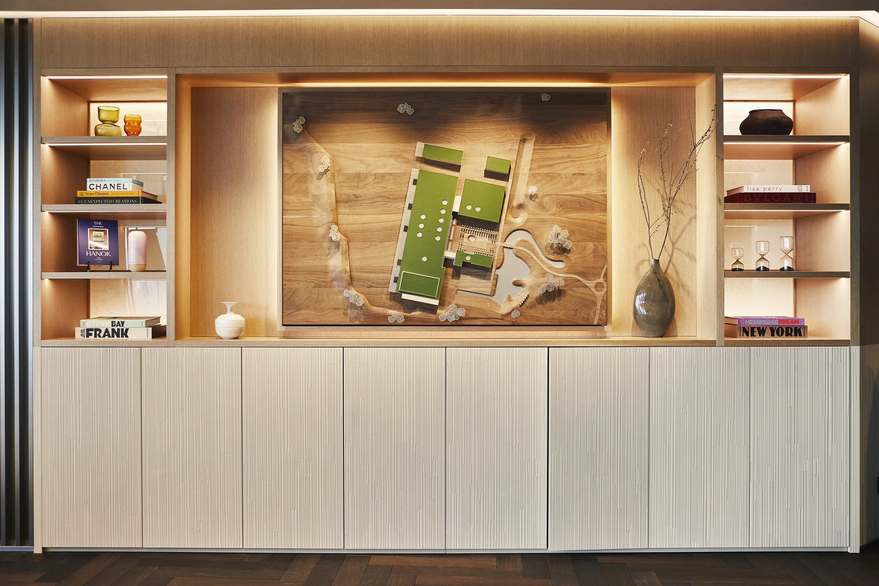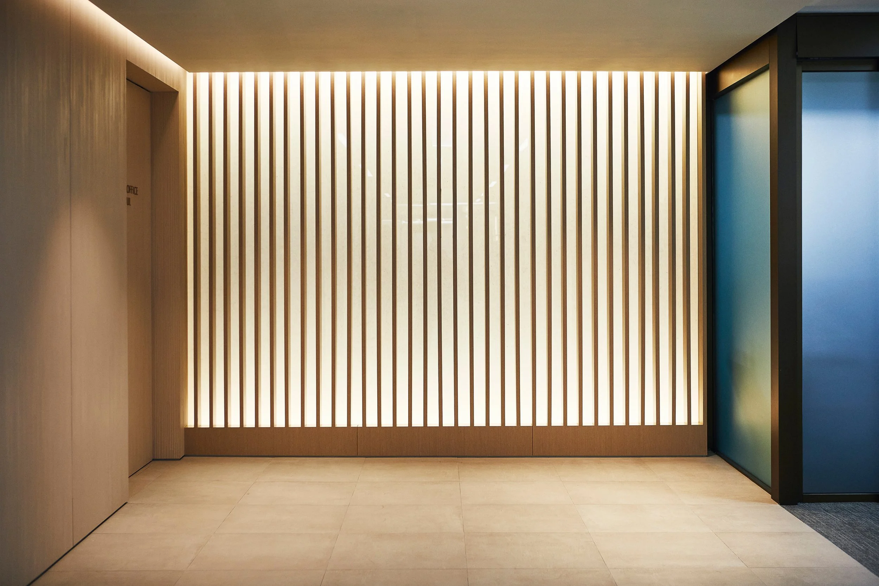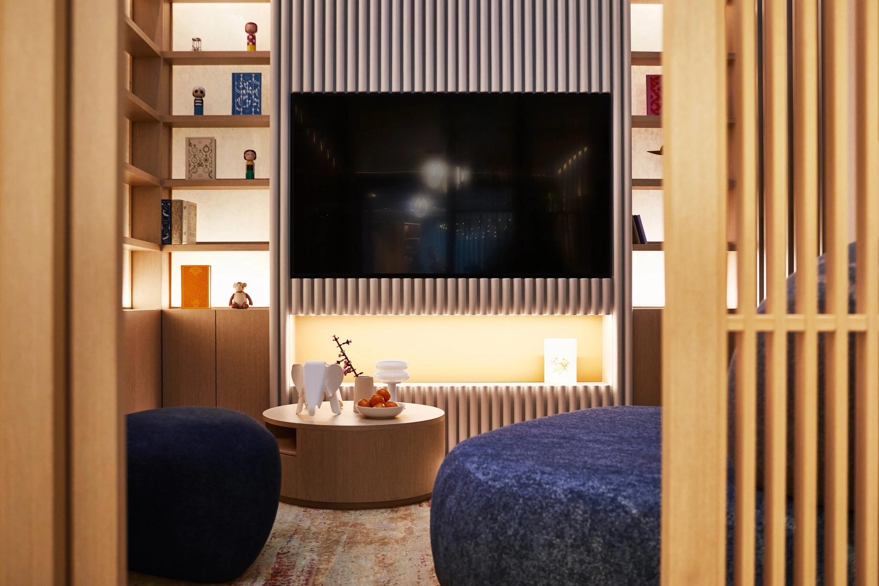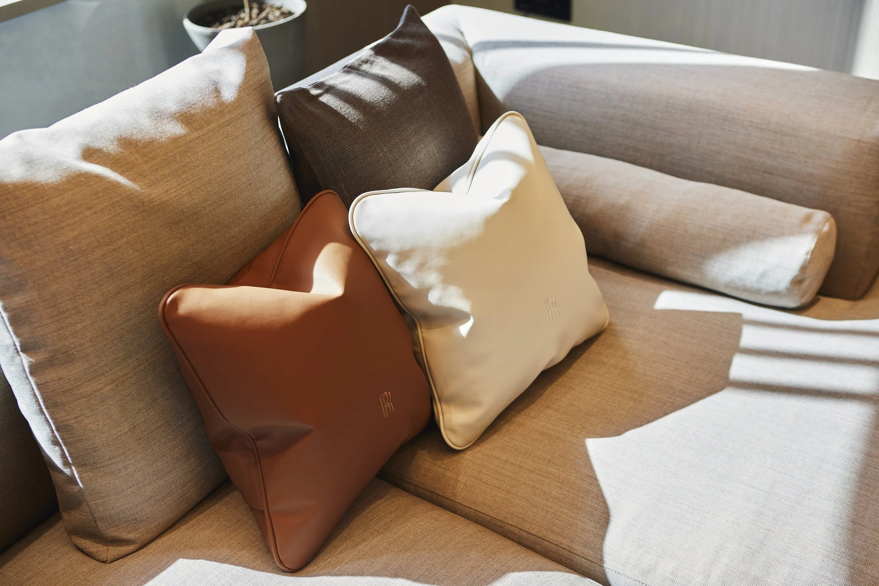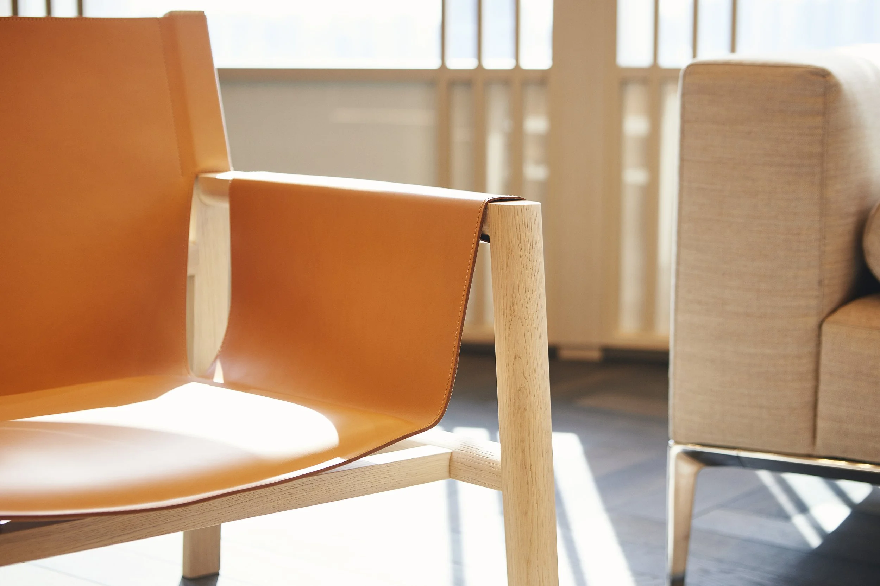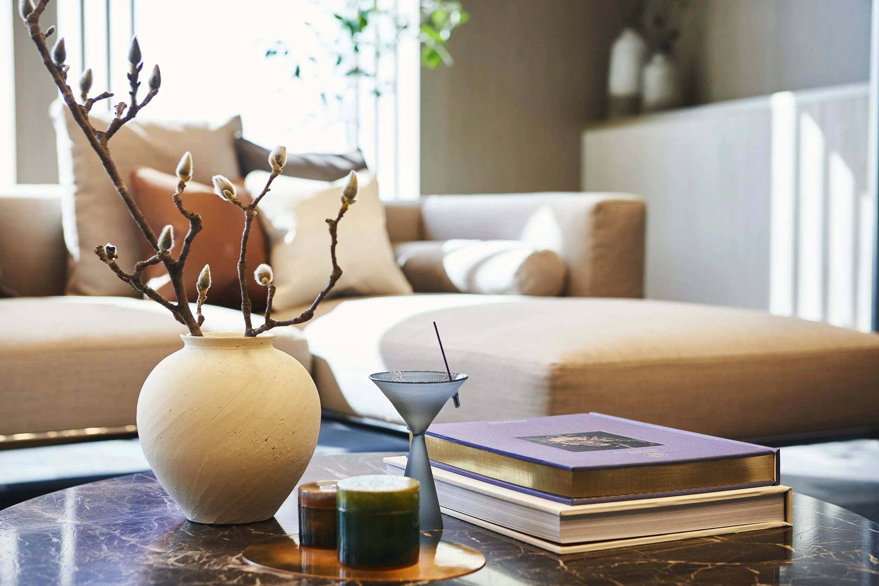
PROJECT: ROLLS - ROYCE PRIVATE OFFICE, SEOUL
LOCATION: SEOUL CHINA
AREA: 180 SQM
YEAR: 2024
In 2024, I designed the Rolls Royce Private Office in Seoul, set high up in the Lotte World Tower. The goal was to create a calm, welcoming space that brought together the brand’s craftsmanship with elements of Korean culture.
The design was inspired by Hanok architecture, simple, natural, and closely connected to nature. We kept things understated, focusing on balance and quiet detail, so the space felt both grounded and refined.
One of the biggest challenges was a large central column, nearly four metres wide. Instead of hiding it, we used it as a way to organise the space, tucking in private offices around it and creating a more natural flow. We also included a kids’ room at the back for visiting families.
Materials played a big role. Walls were lined with carved timber and silver birch, the same wood used in Rolls Royce interiors. We layered traditional Korean Hanji paper between sheets of glass and built it into custom joinery, softly lit to give the space a warm, textured feel.
Muted tones, indoor trees, and soft lighting helped create a calm, steady atmosphere. The result was a space that didn’t try too hard, it simply felt good to be in. Clients arriving were greeted with an open view across Seoul and a quiet sense of care in the details.
Project Management: Steven Leach & Associates
Construction team: DFInteriors
All images courtesy of Rolls-Royce Motor Cars


