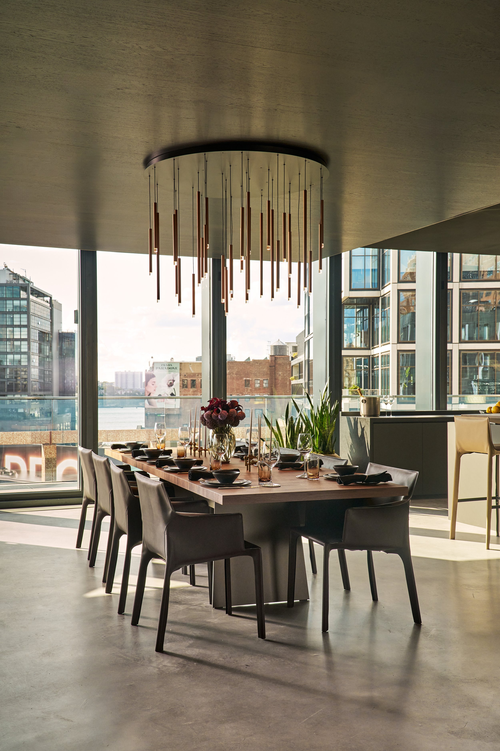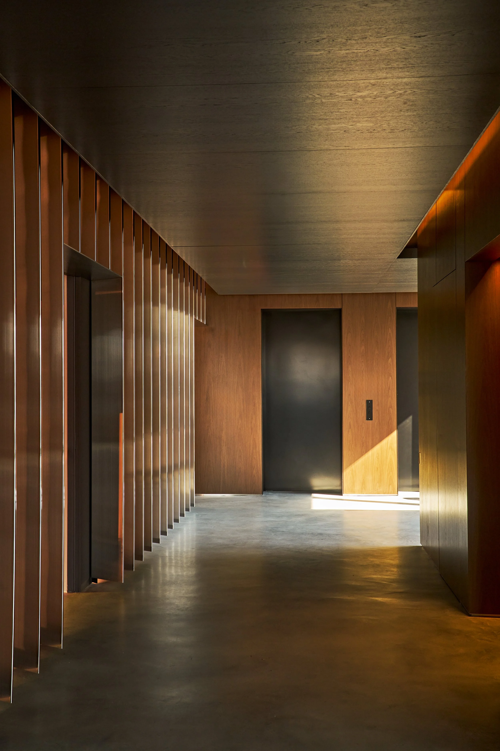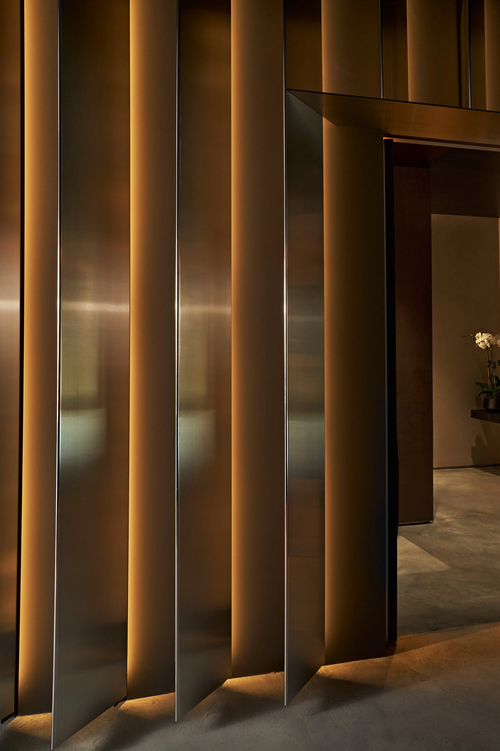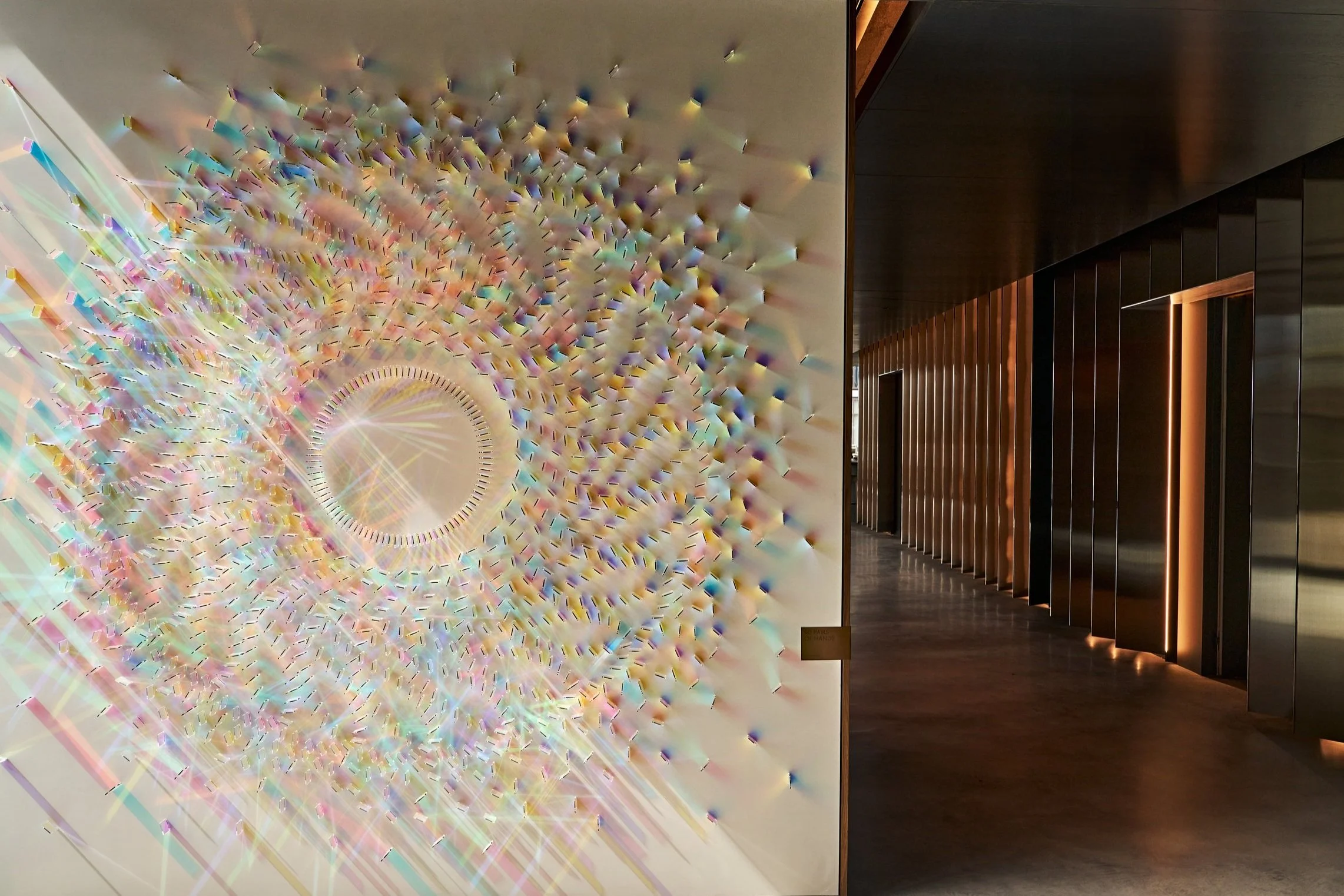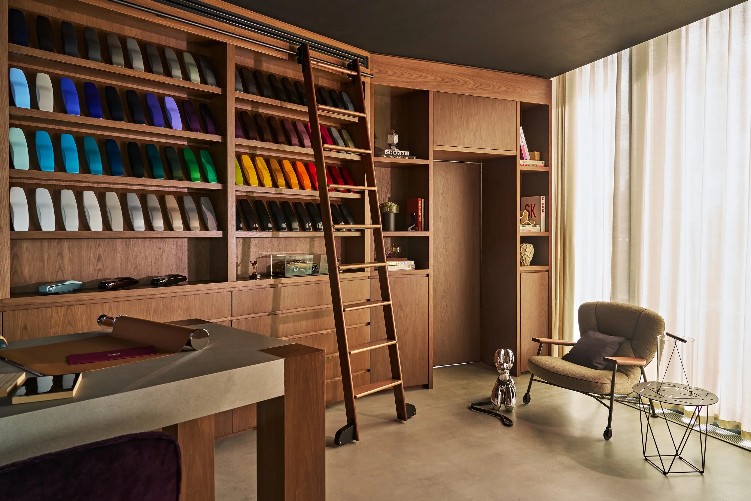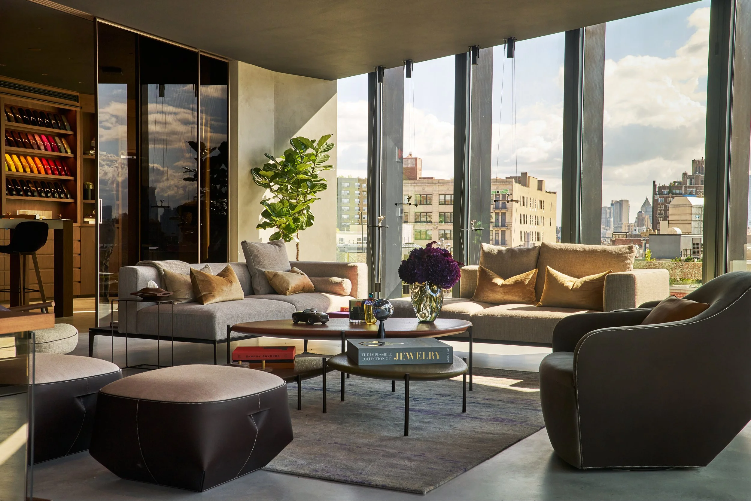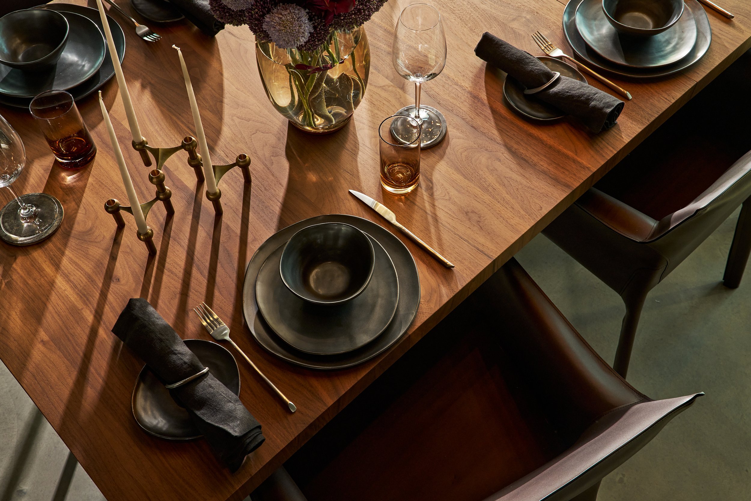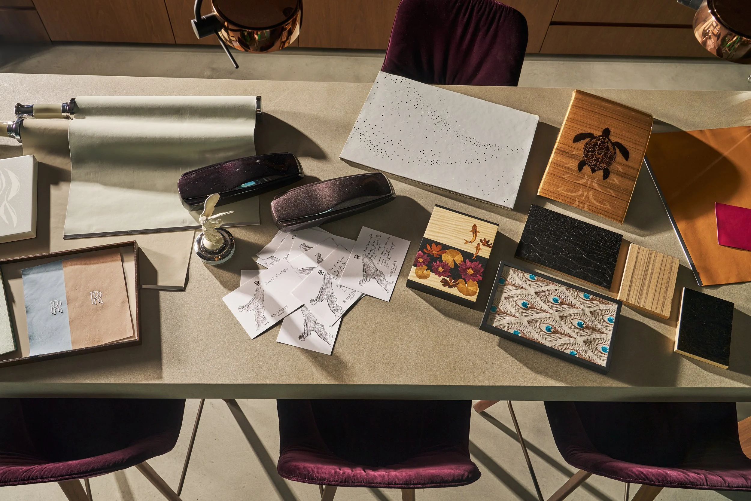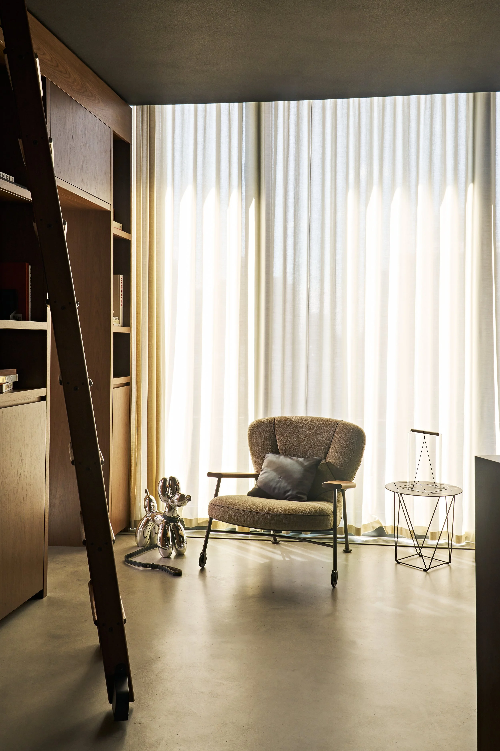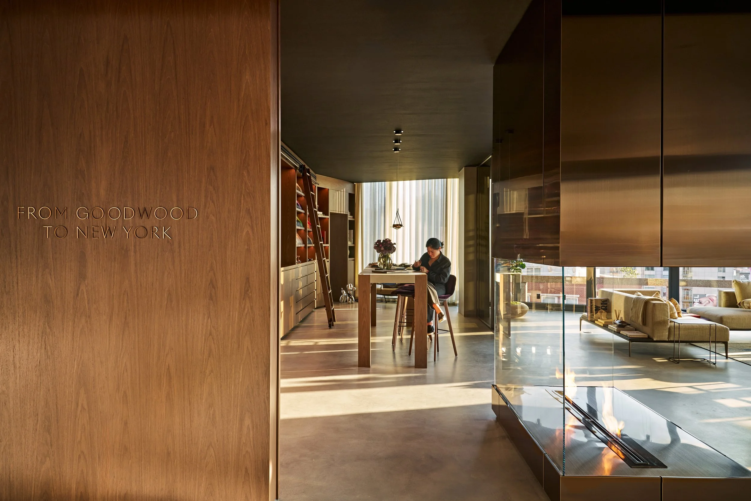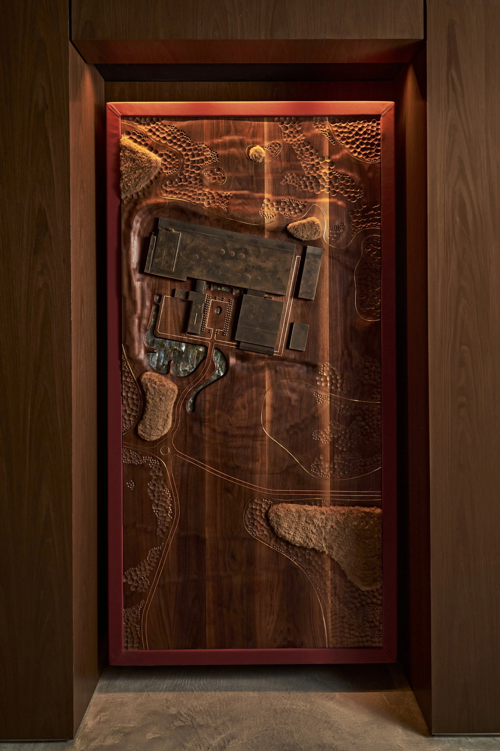
PROJECT: ROLLS - ROYCE PRIVATE OFFICE, NEW YORK
LOCATION: MEATPACKING DISTRICT, NYC
AREA: 280 SQM
YEAR: 2024
In 2024, I designed the Rolls Royce Private Office in New York’s Meatpacking District, a quiet, by-appointment-only space where clients could create their perfect motor car. The aim was to bring a sense of Rolls Royce’s heritage and craftsmanship into a space that felt at home in New York, something that didn’t shout, but spoke with quiet confidence.
We designed the space to feel calm, refined and intentional. The layout was carefully considered so that every room had a clear purpose, whether for welcoming clients or hosting private gatherings. Materials were drawn from the interiors of the cars and those traditionally associated with British craft.
Polished steel columns, inspired by the Rolls Royce Pantheon grille, gently catch the sunset as it moves across the Hudson River. A soft, waterfall-like lighting feature follows guests through the corridor, adding a sense of quiet movement as they transition into the main space. Inside, exposed brick reflects the character of New York’s row houses, while lavender and wildflowers in handcrafted wooden planters bring in something of the West Sussex countryside.
We collaborated with skilled makers to create bespoke elements, from Water Knoll furniture to custom joinery and detailing. An open fireplace anchors the lounge, library and dining areas, helping the space feel more like a home than a showroom. Thoughtful touches, like bee homes on the balcony (a subtle nod to the Goodwood Apiary) and artworks celebrating the craft and materials behind each car, added layers of meaning and storytelling without feeling overly curated.
Photography: Andrew Bui
Architects: HLW
Contractor: Icon
Project Management: Turner Townsend
All images courtesy of Rolls-Royce Motor Cars


